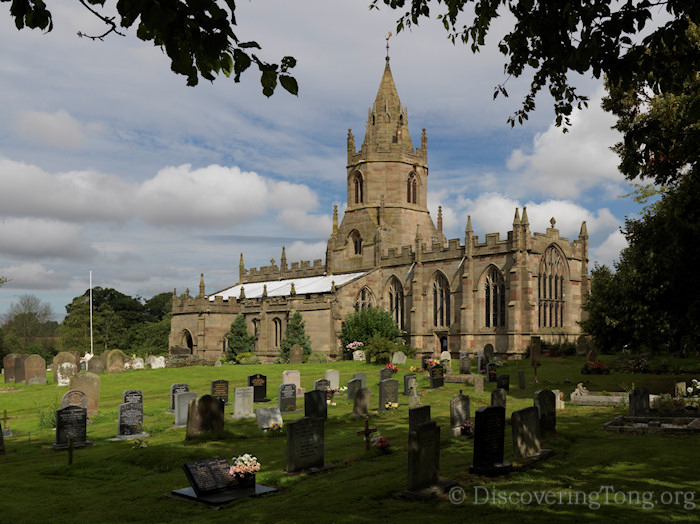View to the church from the south east

© Copyright text based on Tong Church guide by R.M.C. Jeffery , picture C.P. Hunt
Picture 1 of 45
The church is a fine example of Perpendicular Gothic Architecture. The church (with the exception of the Golden Chapel) was built between 1410 and 1430.
It is a cruciform building although the transepts do not project beyond the walls of the aisles. The chancel has three bays and a large square vestry at the north-east corner. The length of the church is 107 feet and the width of the nave and aisles 47 feet.
The external view is dominated by the battlemented parapets, that conceal the flattened roofs, and by the central tower that changes, just above the roof level, from square to octagonal. This transition is effected by chamfered angles and the stone spire rises from the octagonal parapet. There are sixteen gargoyles around the exterior.
See also:
View to church from the north west, Tong Church and Tong Castle 1855, East View of the church
 Previous
Previous Next
Next